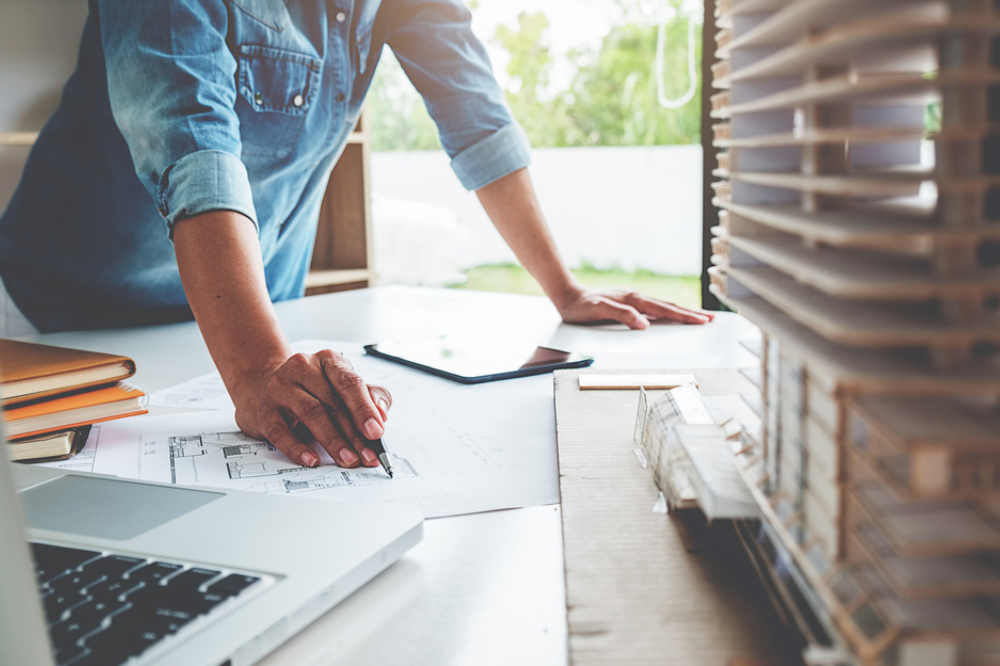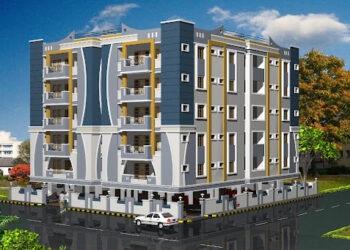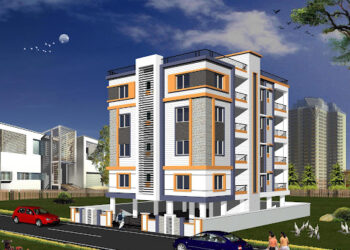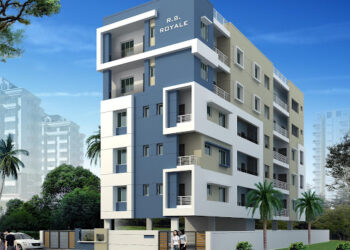Our Services
Developments of Layouts

The development of a barren land into a layout is most favourable in areas where the market for a gated community isn’t ideal. The layout has to be carefully planned and executed with well-built and landscaped roads, underground drainages, underground electricity and other amenities like parks, clubhouses, etc.
Here’s how we work
We work with clients to integrate the flow of the customer experience across channels (e.g., face-to-face, telephone), opening up new lead sources, supporting sales for smaller
-
1
Analyse the plot
-
2
Inputs from the client
-
3
Market survey
-
4
Architectural drawings of the proposed project
-
5
Architectural drawings of the proposed project
-
6
Execution of a Development Agreement coupled with General Power of Attorney with the client
-
7
Market the project
-
8
Execution of project
EXTRA BENEFIT
Facilities included
- Our architectural drawings, structural designs, MEP designs, branding, etc are provided by multiple reputed consultants, across India.
- All our designs are vastu compliant.
- We ensure that there is affluent sunlight and ventilation in all the flats.
- We use premium brick quality and other materials like high density thermocol (24kg/m) in top floors to ensure high thermal insulation from the atmosphere.
- We aim to use carbon neutral, sustainable materials in our construction.
Our
Related Projects

VSKP - Previous
SSV PARADISE SEETHAMMADHARA

VSKP - Previous
SRINIVASA NILAYAM PITHAPURAM COLONY

VSKP - Previous